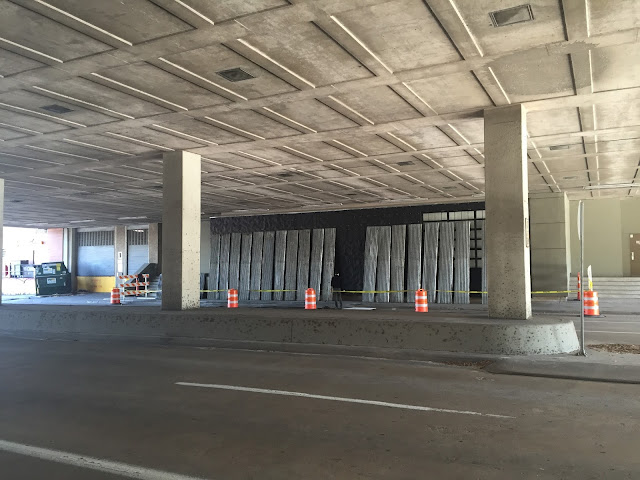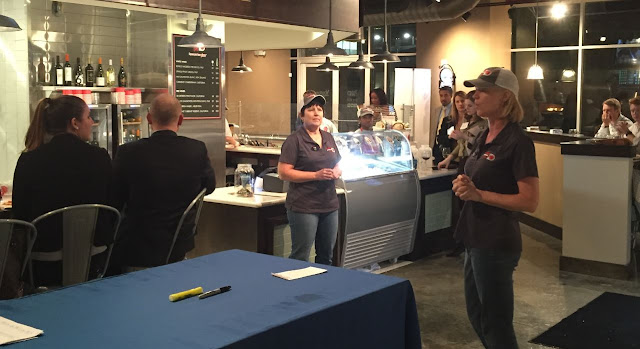As we look forward and attempt to make the best plans we can for the future, it's important to look to the past. It's worth it to look back and see what some of the proposals for development in Downtown Houston were nearly 15 years ago. This is a quote from the project's website:
“Thirteen years have gone by since Downtown’s last comprehensive plan, and we’re made tremendous progress since then,” said Bob Eury, Executive Director of the Houston Downtown Management District (Downtown District). “Now it’s time for us to take a fresh look at what lies ahead and prepare for the future. Can Houston adapt to driverless cars, a sharing economy, collaborative work environments and work-life integration? How can we better prepare Downtown Houston for the next few decades?”The Plan Downtown website includes a number of previous plans and reports that have helped shape the actions taken by entities within Downtown Houston. In a city known for its lack of planning, there are likely just as many aspirational plans for districts as other cities. In fact, there might be more. The oldest plan featured in the resources is the Houston Downtown Development Framework from 2004, a plan that opens with a quote from William C. Hogg, the chairman of the Houston City Planning Commission and Houston Forum of Civics, from approximately 1928. In a vision that is not on the minds of many today, he said
"When we build, let us build forever. Let it not be for the present delight for for the present use alone. Let it be such work that our descendants will thank us for, and let us think, as we lay stone on stone, that a time is to come that these stone walls will be held sacred because our hands have touched them, and that men will say, as they loop upon our labor and the wrought substance of them, 'See, this our father did for us.'"This certainly hasn't been the mindset behind much of what has been built in Houston, or the rest of many other cities, but it's helpful to be reminded of the motivation that shaped the development of the cities and many of the districts that we celebrate and fight so hard to preserve today.
After perusing the 2004 plan for a while, there are a number of things that jump out. The biggest to me was the development opportunities that were missed along Houston's Buffalo Bayou, particularly what is labelled as the Waterview District. I continue to think that this is one of Houston's biggest missed opportunities. The trails adjacent to the bayous, are wonderful and a huge asset (I use them almost every day on my bike commute!), but there's a missed opportunity in the pattern of development extended up from the banks of the bayou. Much of the bayou at the northern end of Downtown Houston is consumed by Harris County judicial uses, with the Harris County Jail in a prime bayou-front location. For as bad of flooding that the Bayou receives, maybe that's been more of a blessing than a missed opportunity, but jail cells with bayou-front views seems like a bit of a missed opportunity when considering the other residential or commercial uses that could be harnessed to create an extension of Houston's Main Street. The Waterview District vision in the 2004 framework looked much like what Chicago has developed in its Chicago Riverwalk. The lure of water features in downtown districts cannot be understated, as evidenced in cities like San Antonio, Chicago, and even now Detroit.
Another interesting note was the proposal of a "North Canal" allowing much of White Oak Bayou to bypass the bottleneck of Buffalo Bayou just to the south, which would have been a backbone of the Waterview District. The canal would have sat where the current METRO bus lot is located on the east side of San Jacinto, just north of the Harris County Jail.
Looking back at some of the past plans for Downtown Houston, I wanted to highlight another plan developed for the Houston Downtown Management District that centered around Main Street. I suppose this is less of a plan and more of a vision of what Downtown Houston and other parts of the city might looks like with development centered around Main Street and the Red Line light rail transit corridor. Not only is Downtown Houston highlighted, but the entire Main Street corridor to the south to the current NRG Stadium.
This to scale model is quite impressive. Each Downtown Houston tower and building is made of balsa wood, with future development possibilities denoted through the use of white cardboard; trees and greenspace represented with foam.
From this perspective, you're looking to the south from the Near Northside, with the area near the University of Houston-Downtown in the foreground. This portion of North Main has not been built up as expected, and will be even more challenged by the relocation of I-10 and I-45 in the coming decade. Notice, there is no canal shown within the previously mentioned Waterview District area.
Quite possibly the most interesting aspect of this model is the proposed angular street extending from the area of what is now Discovery Green. A civic space was proposed for the Discovery Green area, however, there are far larger buildings surrounding that space now that were imagined here. Notice the angular street, extending to the southwest, and terminating at Main Street with some sort of square adjacent to the Pierce Elevated portion of I-45.
Here's another view of the angular street proposed through Downtown Houston. This undoubtedly would have made for quite the disruption in traffic patterns, but would have added a signature focal point radiating from a proposed monument, which is now Discovery Green.
The area surrounding Minute Maid Park has also seen an enhanced amount of development compared to the proposals shown above. With the addition of the Marriott Marquis, the Hampton Inn and Homewood Suites, the Greater Houston Partnership building and 500 Crawford, the northeastern portion of Downtown Houston has outpaced development in the southeast portion of Downtown Houston.
And that's the nature of plans. Some things stick, but most don't. You hope more sticks than doesn't. But people's minds change, funding changes, unforeseen investments or disinvestment happens.
(As a note, check out this to-scale model of Downtown Houston that is featured on SkyscraperCity.com. It's most impressive. Scale models of cities are always fascinating. Dan Gilbert has a model of Detroit, while others have been made of Chicago, New York, Los Angeles, Cincinnati and Moscow, among others.)























































